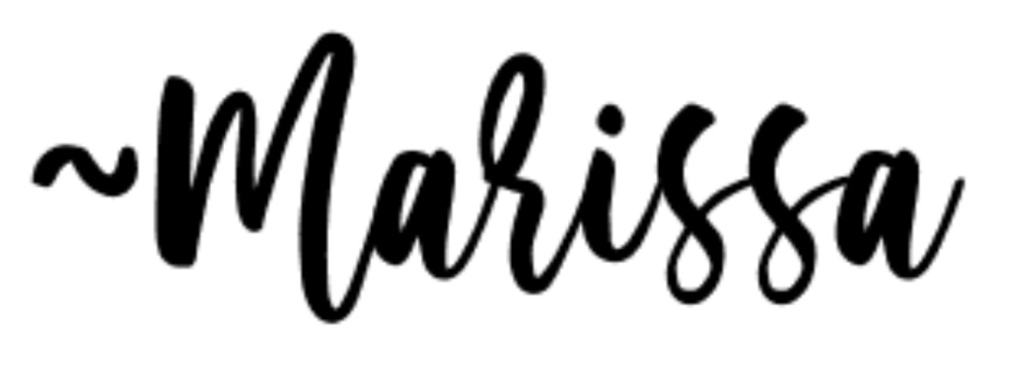We have lived in our house for 7 years now. What?! Little by little I’ve redone a part of the house.
Over our “quarantine”, we did a mini kitchen renovation!

I have always loved the look of open shelving, but I always wondered where I’d put everything? Don’t worry, a little purge helped, and we have PLENTY of room!
Our kitchen is so small, but it serves its purpose.
First I took off the cabinets. I knew I wanted the cabinets higher to accommodate a shelf under them, so we removed one cabinet, for the open shelves, and made the other one touch the ceiling.
Then I ship lap’d the walls. Calling all Joanna Gaines lovers! She is so inspirational in her simple farmhouse decor, I couldn’t resist!
Then came the shelves…. my husband is a genius. He made sure they were all secure but also supported my vision.
He measured and cut the boards. We used 2×8’s for the shelves. I needed them to be sturdy to hold my heavy plates & cups. I bought brackets from Home Depot to hold up the shelves.
I stained them the natural color because I wanted it to be light and airy in the kitchen. Before it was so dark!

Trying to decide on a light fixture was the hardest part. I had probably spent an hour between Lowe’s and Home Depot looking for the PERFECT light. It had to be bright, but also follow my “theme”.

Over all I’m so happy with the outcome.
I am currently remodeling the rest of the house. We know we eventually want to find a home a little farther out, but that’s pretty distant into the future, so now our little house is becoming our home!
I will keep posting my DIYs as I do them! Thanks for reading! 💕



I love your kitchen, very modern!!! Thanks for this blog post!!!
LikeLike
Thank you for reading 😍
LikeLike
i LOVE this! always liked an open shelf ✨
LikeLike
Thank you! It was such a needed update!
LikeLiked by 1 person
Wow, what a difference it’s made. I love the farmhouse kitchen style, it always looks so chic but also cosy and homely. You’ve done a fantastic job x
LikeLike
Thank you! I’m kind of in love 😂 Thanks for reading!
LikeLiked by 1 person
I love the new open shelving; we had terrible cabinets when we moved into our house and, although we did not go for open shelving, we finally had a friend cut down a cherry tree and make us a batch of cherry wood cabinets. It is amazing what a little work can do. 🙂
LikeLike
I bet that’s stunning! & it’s so true! A little work goes a long way!
LikeLiked by 1 person
It looks amazing! good job.
LikeLike
Thank you! I’m in love! 😍
LikeLike
Wow, this looks incredible. Removing the cabinets made such a difference and makes it look so spacious! Never thought of doing that but will definitely be something to bear in mind. Not surprised you’re happy with the outcome, it looks great!
LikeLike
Thank you so much! 🥰
LikeLike
I like this, an open shelve. You did a great job
LikeLike
Thank you so muc!
LikeLike
Oh my goodness. I love it so much! Open shelving is so pretty. I have a lot of it in my home, but I haven’t been brave enough to do it in my kitchen just yet!
LikeLike
You’ll love it! It’s fun to decorate & it’s a good look!!!
LikeLike
The light fixture is so quirky and fun, I love a kitchen makeover ☺
You’ve done a wonderful job.
LikeLiked by 1 person
Thank you so much! Love the fixture as well 😊
LikeLike
Great post! I love what you’ve done to the kitchen!
LikeLiked by 1 person
Thank you so much!
LikeLiked by 1 person
I love the light fixture! Beautiful Reno!
LikeLiked by 1 person
Thank you!!
LikeLike
Fantastic I loved it! This article is very helpful for me. Thanks for sharing with us.
LikeLiked by 1 person
Thank you for reading!
LikeLiked by 1 person
Wow! You did a wonderful job. It’s looking really great. Thank you for sharing with us! 😊
LikeLiked by 1 person
Thank you so much!!
LikeLike